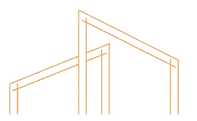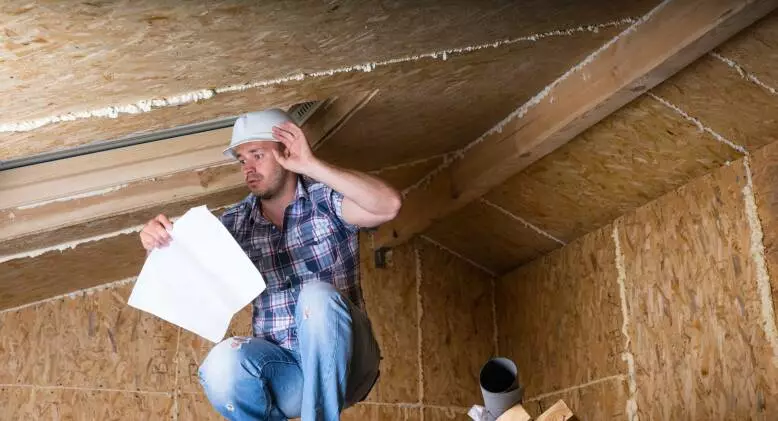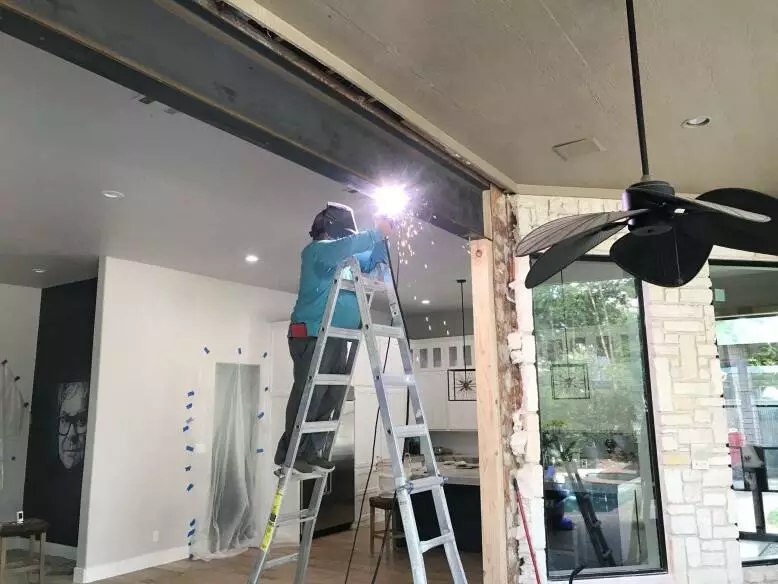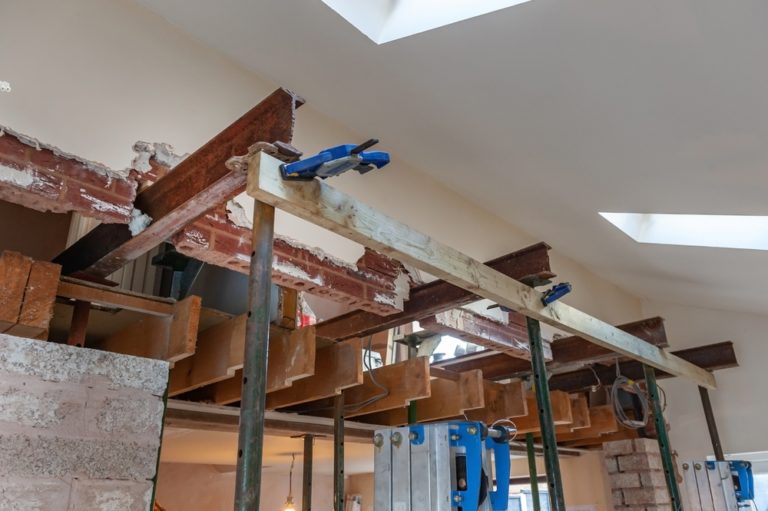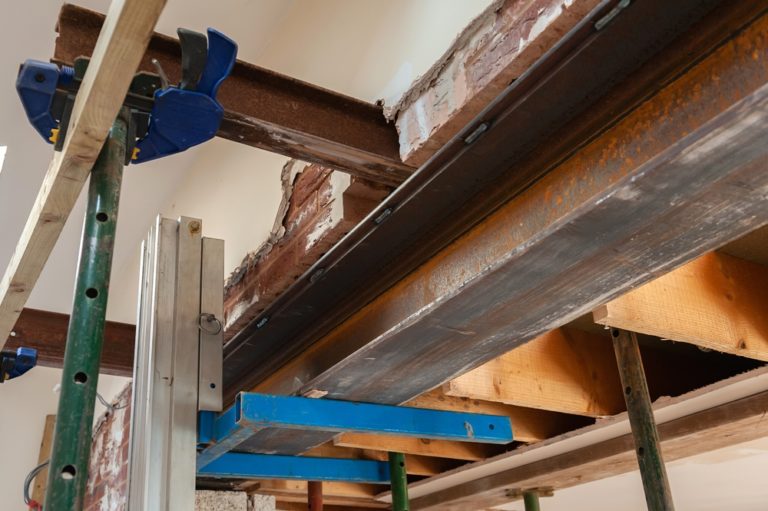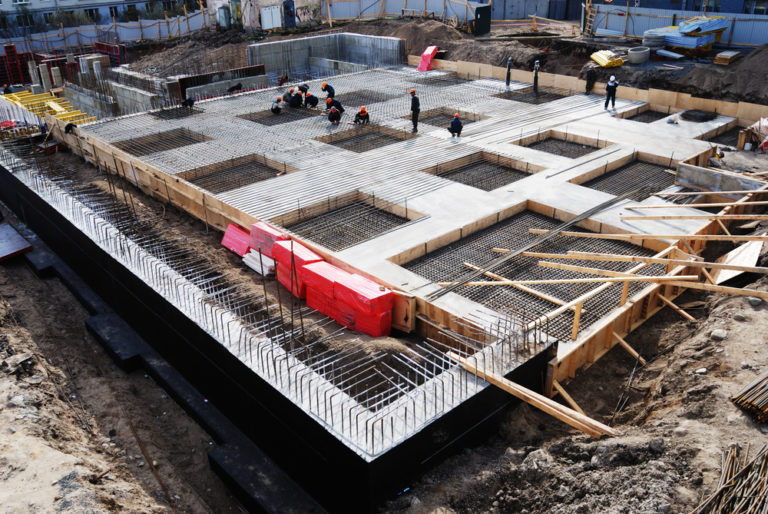What exactly is framing in the context of construction? This foundational element is the skeleton of a building, crucial for defining the structure’s shape, supporting weight, and providing a framework for finishing elements like walls, floors, and roofs.
Understanding Construction Framing: The Structural Core
Framing in construction is the process of assembling the structural support system of a building. This includes the installation of walls, floors, roofs, and openings for doors and windows. Essentially, it’s what holds the building up, dictates its design, and supports all subsequent construction activities.
The Significance of Quality Framing
Quality framing is paramount for several reasons. It ensures the structural integrity of the building, influences the efficiency of energy usage, and affects the overall aesthetics. Good framing practices can prevent future issues such as uneven floors, cracked walls, and poor insulation.
Types of Framing: A Comparative Insight
- Wood Framing: The most traditional method, wood framing is favored for its versatility, ease of modification, and thermal performance. However, it requires protection against termites and moisture.
- Steel Framing: Gaining popularity for its durability, resistance to pests, and recyclability. Steel framing is often used in commercial construction but is increasingly found in residential projects due to its strength and fire resistance.
- Concrete Framing: Ideal for regions prone to severe weather or earthquakes, concrete framing offers exceptional strength and longevity. It’s often used in the construction of high-rise buildings and large industrial projects.
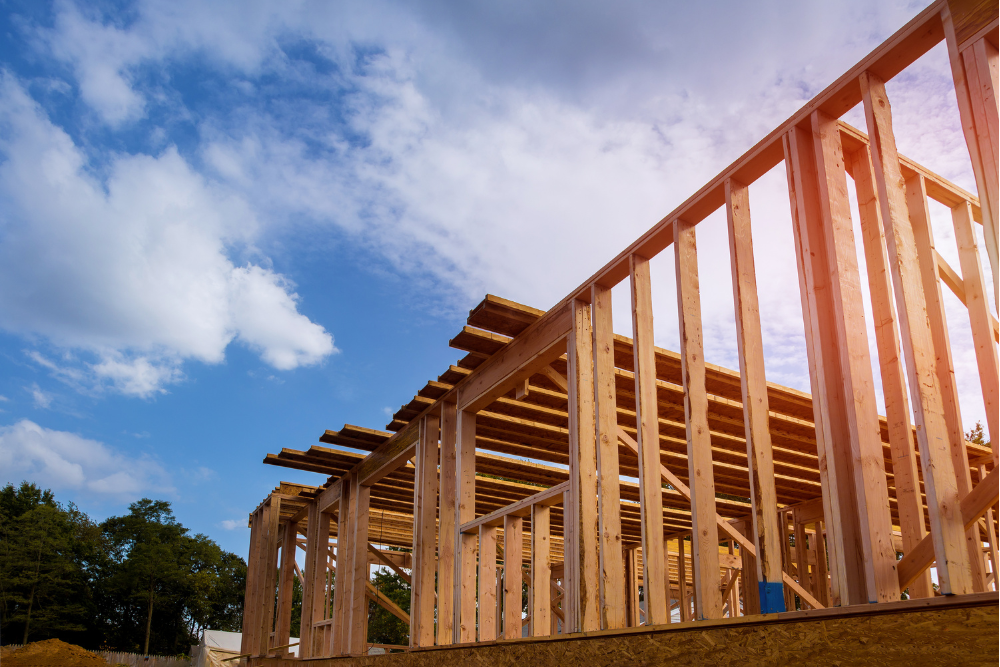
The Process of Framing: From Planning to Execution
Framing begins with detailed planning, ensuring that the structural design meets local building codes and supports the intended use of the building. The process involves:
- Laying the Foundation: The starting point for any framing project, providing a stable base for the structure.
- Erecting the Frame: Assembling the structural framework, including the floor system, walls, and roof trusses.
- Installing Sheathing and Wrap: Applying materials to cover the frame, adding rigidity, and providing a layer of protection against the elements.
Navigating Challenges in Framing
Framing projects can encounter various challenges, from material selection and sourcing to adhering to strict building codes. Experienced professionals like those at Nortex Structural can navigate these complexities, ensuring that the framing is not only compliant but also optimized for durability and performance.
Emphasizing the Role of Professional Expertise
Given the critical role framing plays in construction, engaging with seasoned structural engineers and framing experts is essential. Their expertise ensures that the framing not only meets the required standards but also supports the long-term vision for the project.
Get the Help You Need with Expert Framing Design Services
When you need professional assistance with framing design for your construction project, consider partnering with Nortex Structural. Our team brings decades of experience and a commitment to excellence, ensuring that your project’s structure is not only compliant with all regulations but also optimized for durability, efficiency, and aesthetic appeal.
With a deep understanding of both the art and science of framing, Nortex Structural is your go-to source for framing solutions that stand the test of time. Whether your project is residential, commercial, or industrial, we understand the critical impact that expert framing design can have on the overall success and longevity of your construction efforts. Reach out to Nortex Structural for framing solutions that set the foundation for success.
