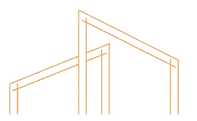Retaining Wall Design & Analysis
Are you looking for a retaining wall design engineer in Dallas Fort Worth? Our structural design engineers are exceptionally capable and willing to help design the most effective retaining wall for your current project.
A retaining wall is a supporting structure designed and constructed to resist the lateral / horizontal pressure of backfill soils. Typically, retaining walls are considered “structural” when they exceed 4’ in height.
Retaining walls are generally vertical or near-vertical structures designed to keep (or retain) material on one side using various static mathematical design methods. Retaining walls provide resistance from opposing lateral forces which would otherwise collapse or be unable to prevent undesired movement of material. Typically, the lifespan of a properly designed retaining wall is approximately 30 years.
Designing a Retaining Wall
When designing a retaining wall, it’s important to consider the site layout, ease of access for construction equipment, drainage conditions, and soil type. This will help aid in determining what type of retaining wall should be designed and constructed.
At Nortex Structural, we design retaining walls using the latest design softwares and our plans specify the most cost effective construction techniques that will aid in the on-time and on-budget completion of your retaining wall project.

Types of Retaining Wall Designs

Gabion Retaining Wall
Gabion walls are gravity structures that are extremely flexible, environmentally friendly (great for outdoors), cost effective, permeable, and aesthetically pleasing. They are typically constructed near water and can have either a stepped or smooth front face. Gabion walls are considered a more “modern” design and can be very architecturally pleasing.
Gabion refers to the latin word meaning cage. These cages are filled with rocks and other sturdy construction materials layered together to form the gabion wall. They are held together by steel wire baskets known as the cage. The cage and types of materials vary depending upon different factors. It’s important to have a structural engineer design the formation and determine the proper materials.

CMU Retaining Wall
CMU means Concrete Masonry Unit and is a standard size concrete block used in the development of structures such as building walls. With concrete masonry units, we can design and build cost effective retaining walls that prevent soil from eroding or collapsing due to rainfall, water, or lateral soil pressure.
A Concrete Masonry Unit Wall is an environmentally friendly and versatile building structure that can form different shapes and sizes in a simple, yet aesthetic exterior design. Additionally, CMU walls can be “faced” with other stone veneers to create any desired look. The benefit of a CMU retaining wall is that they are:
- Durable
- Easy-to-install
- Extremely strong
- Low maintenance
- Can employ many decorative finishes

Stone Gravity Retaining Wall
A retaining wall that relies solely on its own weight to resist movement is called a gravity wall.
Nortex Structural combines the civil engineering principles of setback, leverage, and total unit mass with simple mathematical physics to create highly stable gravity wall designs. Typically, these gravity stone walls employ native Texas sandstone but just about any type of stone can be used for design and construction. This is the most common type of retaining wall in North Texas.

Concrete Cantilever Retaining Wall
A concrete cantilever wall employs physics to become stable. The weight of the retained soil prevents the wall from overturning and the stem is designed to resist a bending moment much like a structural beam.
A concrete cantilever wall is common on commercial construction as well as near driveways or other areas that require substantial support due to surcharge loads. Concrete walls typically have the longest lifespan of any retaining wall type. Like CMU walls, the concrete walls can be faced with any type of stone to achieve a desired architectural finish.

Timber Tie Retaining Wall
Timber retaining walls are great for backyards and landscapes that need a more natural looking material. These can make a landscape have a more unified and aesthetically pleasing appearance. Typically, cedar timbers are the wood of choice for this wall type.
Benefits of using wood retaining walls are that the construction is simple, straight-forward, and more cost-effective. Timber retaining walls also help prevent erosion where there are steep hills in a backyard or garden.
If you’re in need of a timber retaining wall design built with the proper materials, resists moisture, and can endure 20 years or more of Texas weather, then choose Nortex Structural for your next retaining wall design.
